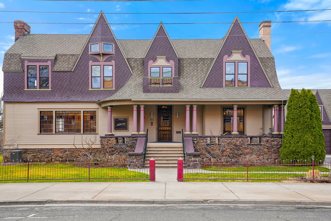
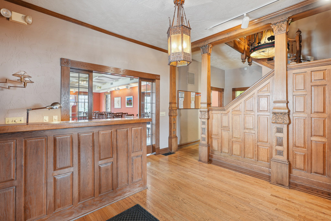
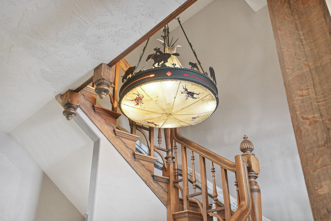
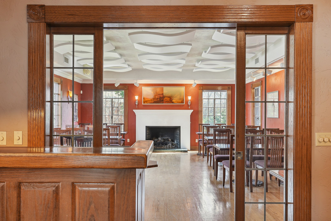
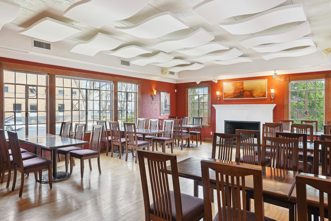
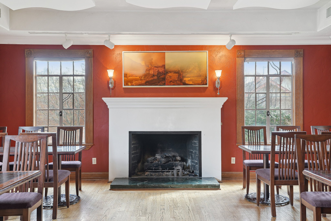
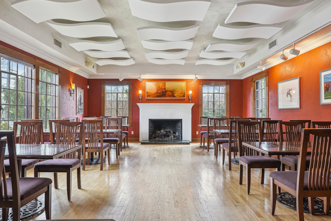
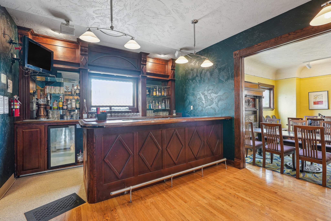
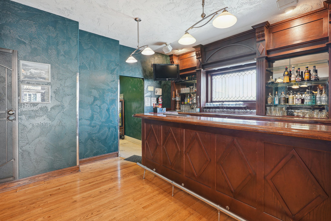
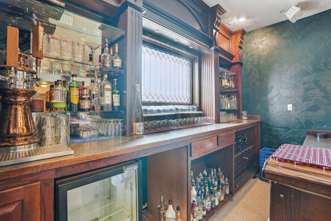
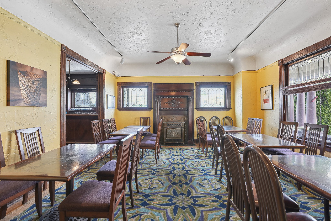
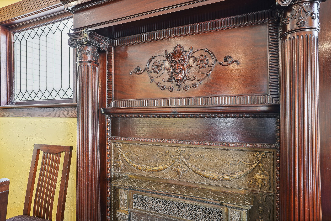

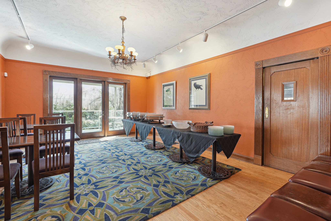
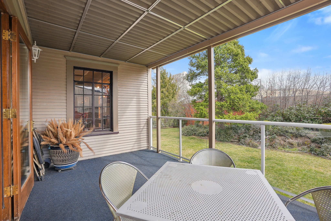
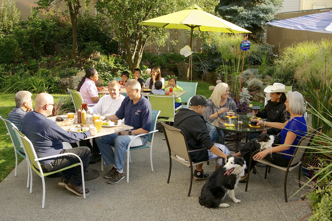
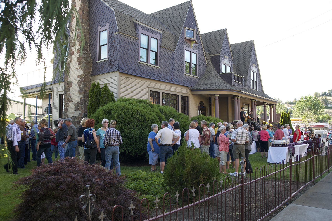
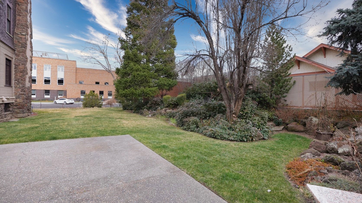
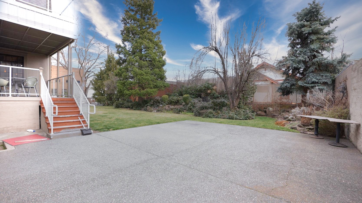
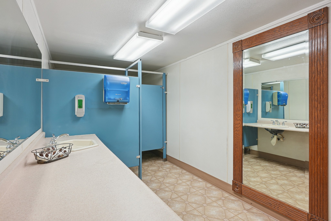
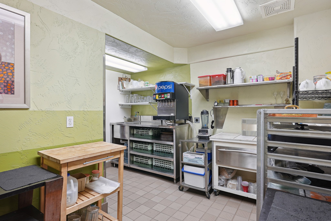
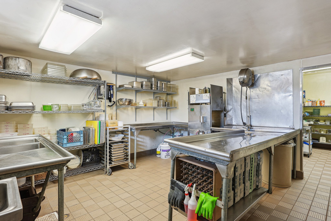
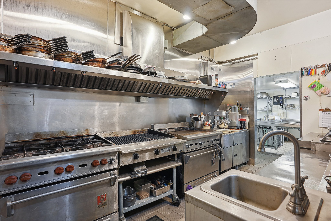
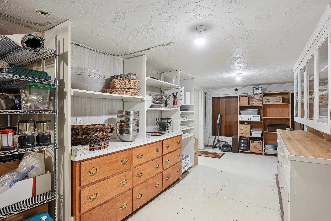
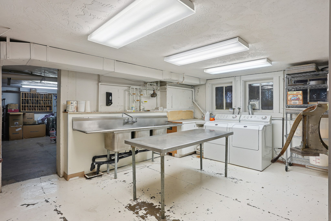
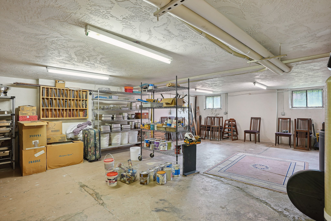
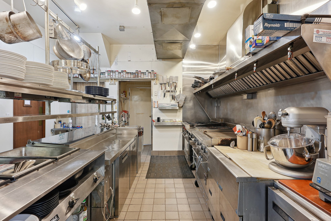
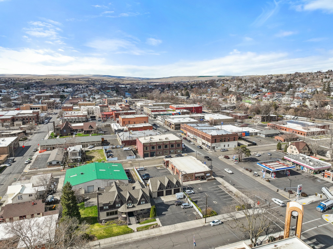
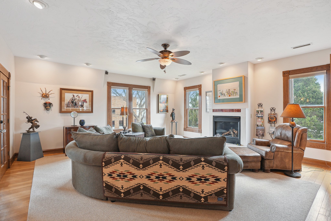
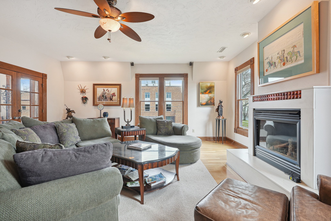
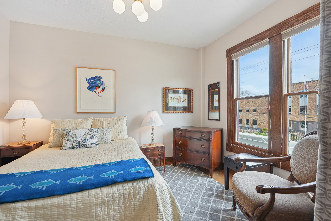
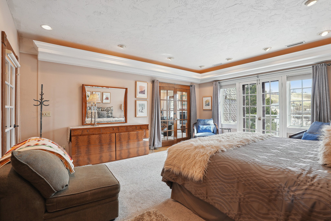
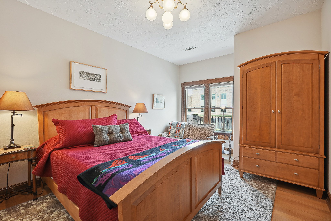
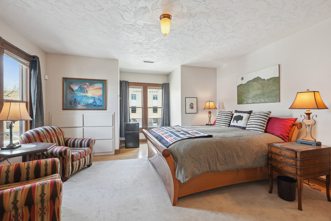
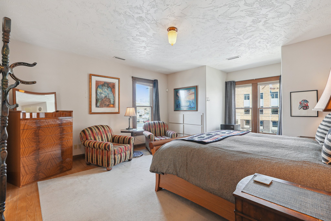
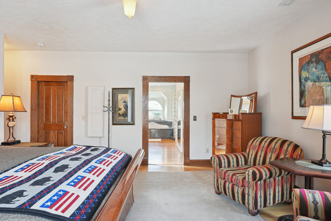

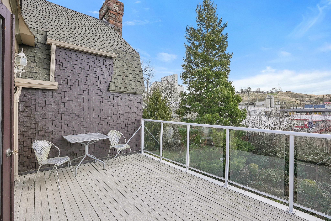
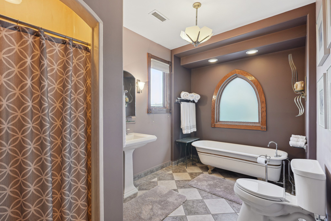
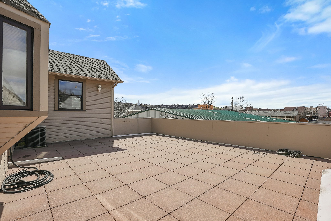
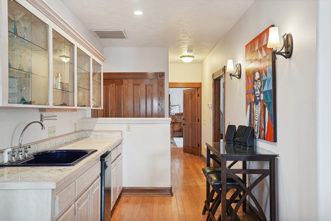
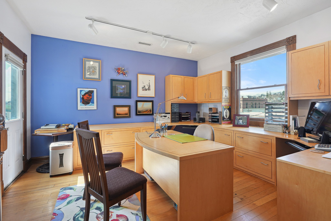
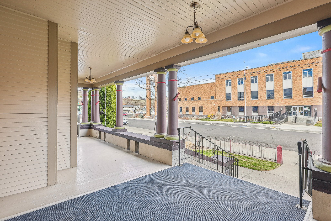
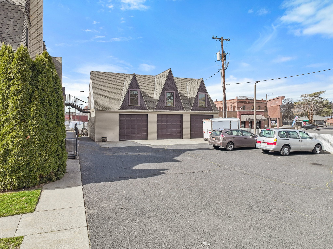
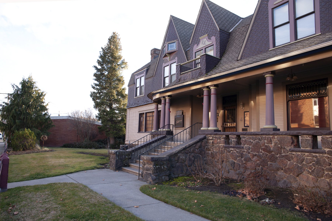
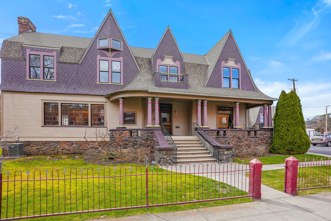
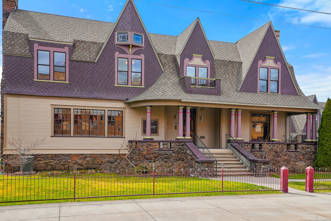
233 SE 4th St. Pendleton, OR 97801
Asking Price: $985,000
Calling all Chefs, Brewers, Distillers, Innkeepers and Entrepreneurs. Manifest your dreams in a beautiful 1904 Boutique Inn style home perched above your own elegant restaurant tucked into a vibrant, culturally rich community in the rolling wheat fields of the Pacific NW. This mixed use Commercial/Residential property is a rare opportunity to own a piece of NW history. Built 1904 by Colonel Raley it was home to his son Roy Raley, First President of the Pendleton Round Up and is filled with history and architectural details. It has potential to become a Bed and Breakfast, Restaurant, and/or a Private Residence, or other commercial venture.
CLICK HERE FOR DETAILED WEBSITE!
THE RESTAURANT
In 1991 the main floor and basement were configured to be a gracious restaurant (closed 2018) with lobby, two elegant dining areas, an intimate vintage style bar and charming lounge. Much of the original character including the intricate oak wood work on the main staircase and the carved mahogany and brass salon fireplace and the Dining room’s Prairie style leaded windows were preserved during a major renovation in 2000. During this time all systems were updated including converting all 4 fireplaces to gas. Every surface above grade was redone with attention to detail which shows in features like the carved oak window and door casings. The kitchen, Beverage Pantry, large wait station and dish room are designed for optimal flow to create a seamless service experience.
There is a beautifully designed garden, level lawns, a large patio for outdoor seating, a covered back deck and front porch all of which are accessible to the main floor dining and kitchen areas for guests and staff. The property sits only a couple blocks off the hustle and bustle of Main Street giving it the best of both worlds: access to fun as well as peace and privacy.
THE RESIDENCE
The second floor has 4 bedrooms, lots of storage, 3 private decks, a light and spacious living room, an office and a kitchenette and a washer and dryer. The Primary ensuite bathroom has a double size jetted tub and separate double shower and two walk in closets. The second bathroom has a clawfoot tub and separate walk in shower. Although it has the sweeping oak staircase and a hidden staircase between the office and kitchen, the upper floor is secure and removed from the restaurant below. It makes for a proprietor’s haven. It has been used as a private residence, as an airbnb and would also be uniquely suited to be a Bed and Breakfast.
There are several large areas for storage and prep in the basement including 2 oversized walk-ins, a washer and dryer, half bath, a gas fireplace, two gas furnaces, 2 large hot water heaters, water softening system and a system for the beverage taps. The 1380 SqFt three car garage was designed to mirror the unique Victorian Shingle architecture of the home and might be just the spot for brewing or distilling equipment. It is accessible from the second floor residence via a walk way or through the parking lot. Yes, there is also a parking lot and plenty of on street parking available. The property zoned C1 and is approved for commercial/residential mixed use.
(This is being sold solely as a property. There is no attached business, LLC or Brand to purchase. Kitchen equipment is included as is. The stairwell hanging light fixture and all art work is excluded from the sale. Restaurant and Residential furniture may be negotiated separately.)
Tours are by appointment only.
Please call agent to make arrangements.
Listed by Adrienne Flagg.
Licensed in Oregon
Details:
4 Bedrooms
2 Bathrooms
Jetted Tub | Clawfoot Tub
Commercial Kitchen
Public and Private Spaces
2500 SqFt Residential/Inn
6500+ SqFt Restaurant Space
17000+ SqFt Lot
Built 1904, Expanded 1929
Renovated in 2000
4 Gas Fireplaces
4 Decks
Historic Charm
In the Heart of Downtown
RMLS: 23362481

